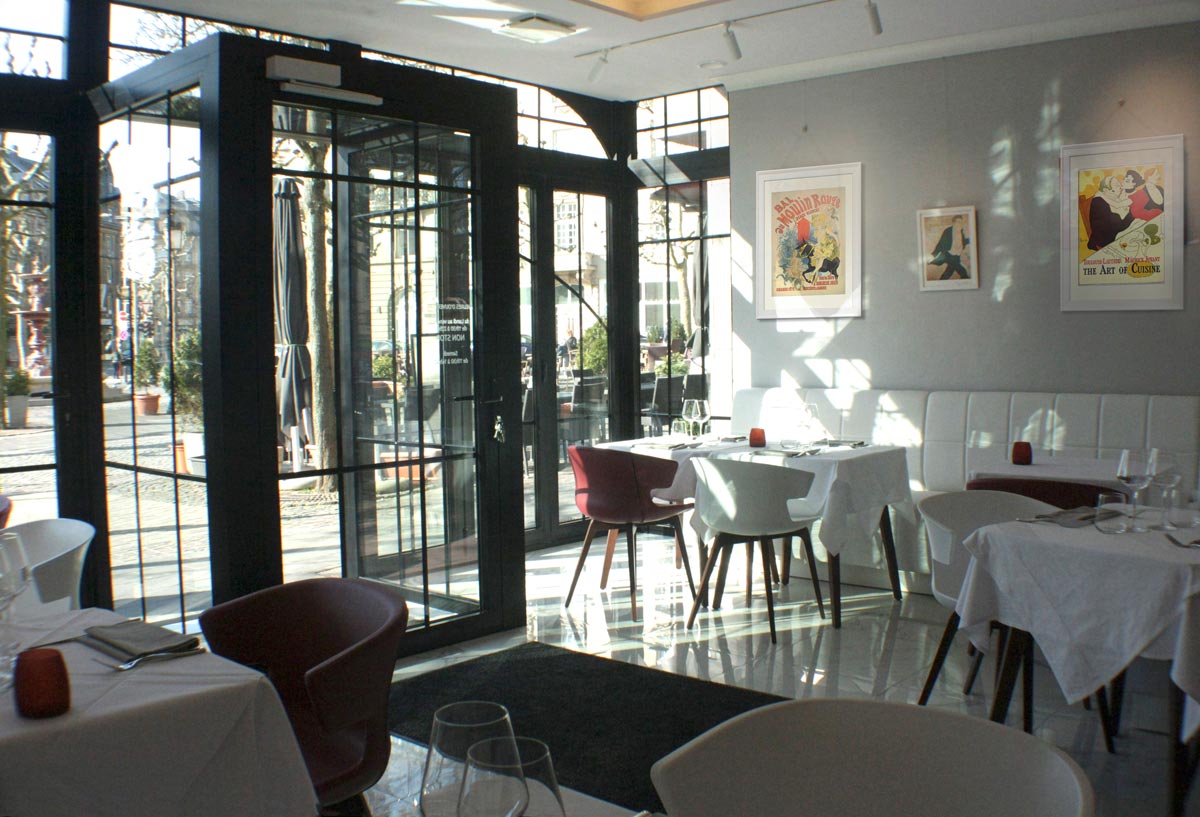
Montmartre
Our client wanted to relate the ambiance of the restaurant with the Parisian style of the ’20s but transform it with most modern touches. With our conceptual design prepared only in 14 days, we won a competition to execute the full mission of the realization of the project. Heavy work was performed by numerous tradesmen to bring up the existing interior of the old town house into a luxurious and well-organized space.
The restaurant, following the unusual shape of the interior was divided into two sections. The first one, located close to the beautifully designed, foldable storefront, dedicated for the morning and lunch time service, with a lot of natural daylight and bright colouring on the walls, floor and furniture.
The second one is located in the back of the room and is dedicated for an elegant dining area with a modern crystal chandelier from Masiero. On the main wall you can find an artistic interpretation of the Paris Panorama executed specifically for this project. In this interior, the colour scheme was enriched with the wine-red colour accents visible on the upholstery of armchairs and benches with the bespoke buttoning.
The walls are covered by silk like, yet very resistant and washable wallpaper, creating a distinguish background for the picture gallery being exposed occasionally by local Parisian artists.
Project photos









