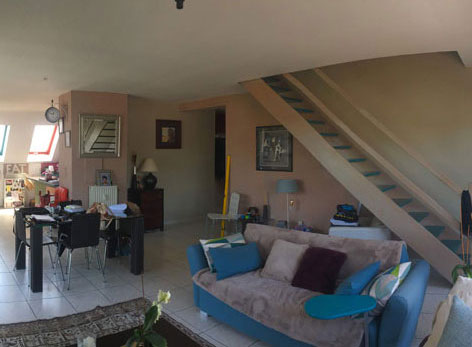
Apartment makeover in Strassen
Our mission was to redesign and upgrade the top floor apartment in Strassen, so it is better adjusted to the users’ needs and meets modern standards of living. We have fixed the errors that were previously made in the arrangement plan of this apartment and prepared a new bathroom design on both levels, so they are now spacious and functional. The upper floor, dedicated for bedrooms, was completely redesigned to assure a nice and proportional bedroom with a separate cloakroom and a bathroom with a wide walk-in shower. The daylight management in this design was quite a challenge as the existing attic space didn’t assure it much. Nevertheless, we have successfully designed the space giving even an access to a natural daylight in the bathroom. Additional storage function was arranged in the shadow corners of the space. The main move in the interior design of this level was lifting up the ceiling and exposing the wooden beams. Thanks to this, we added 20cm to the ceiling height, and brought the airiness to the space at the same time with a adding a character to it. The living room on the main floor was completely redesigned by introducing modern interior design solutions that were following the deep analysis of the client’s needs. The sitting corner in the middle of the room was arranged in a way that can accommodate many guests, yet, the space is not being overloaded and respects the main communication routes in the apartment. Living room interior design included a new, modern staircase with LED ambience lighting. However, the main protagonist of this interior design is a stand-alone fireplace with a passage under the semi-transparent wooden construction that guided our sight from the entrance to the balcony door letting you know that you’re in a modern, airy and beautiful apartment
Project photos






Before
Plan


