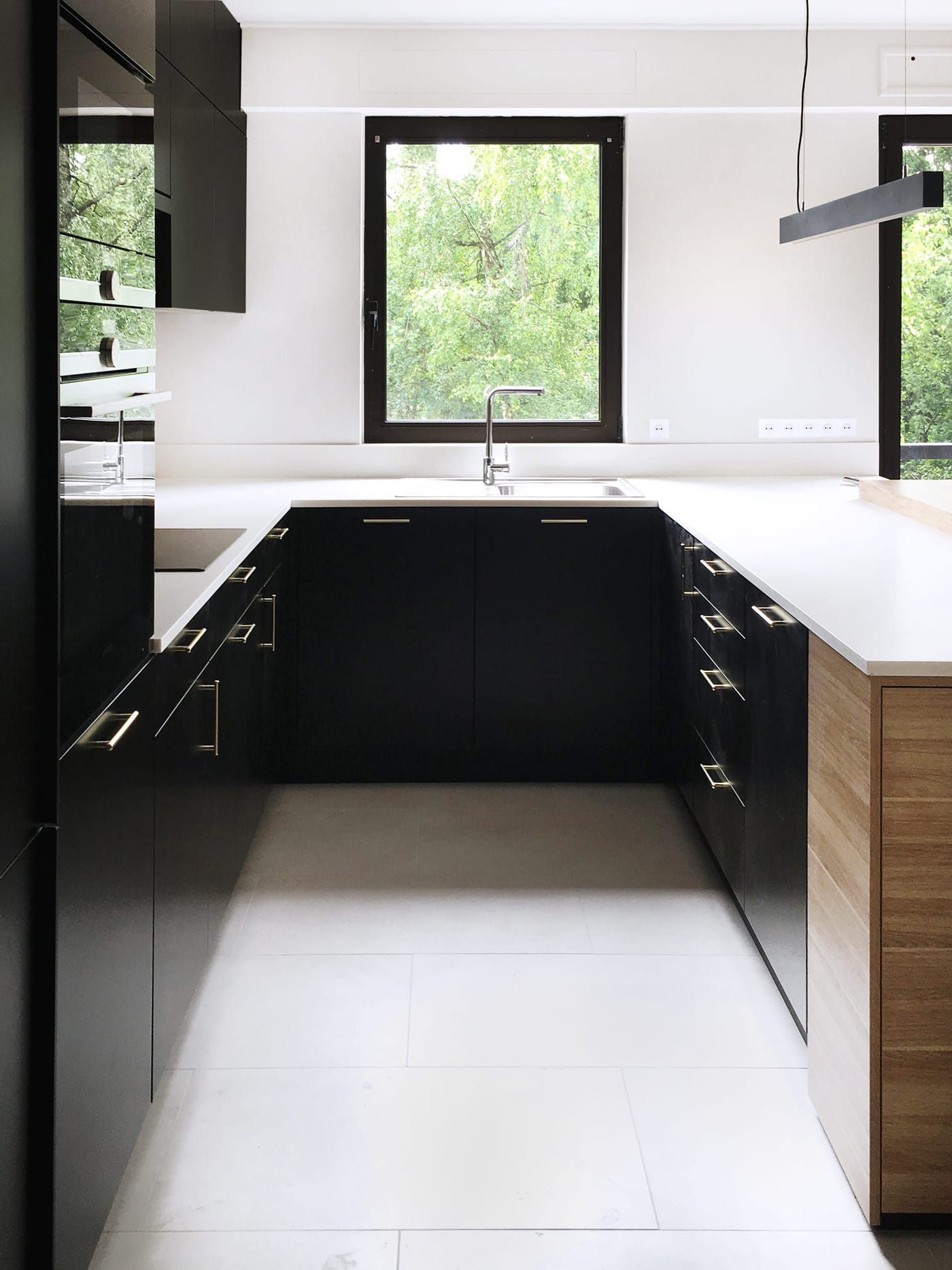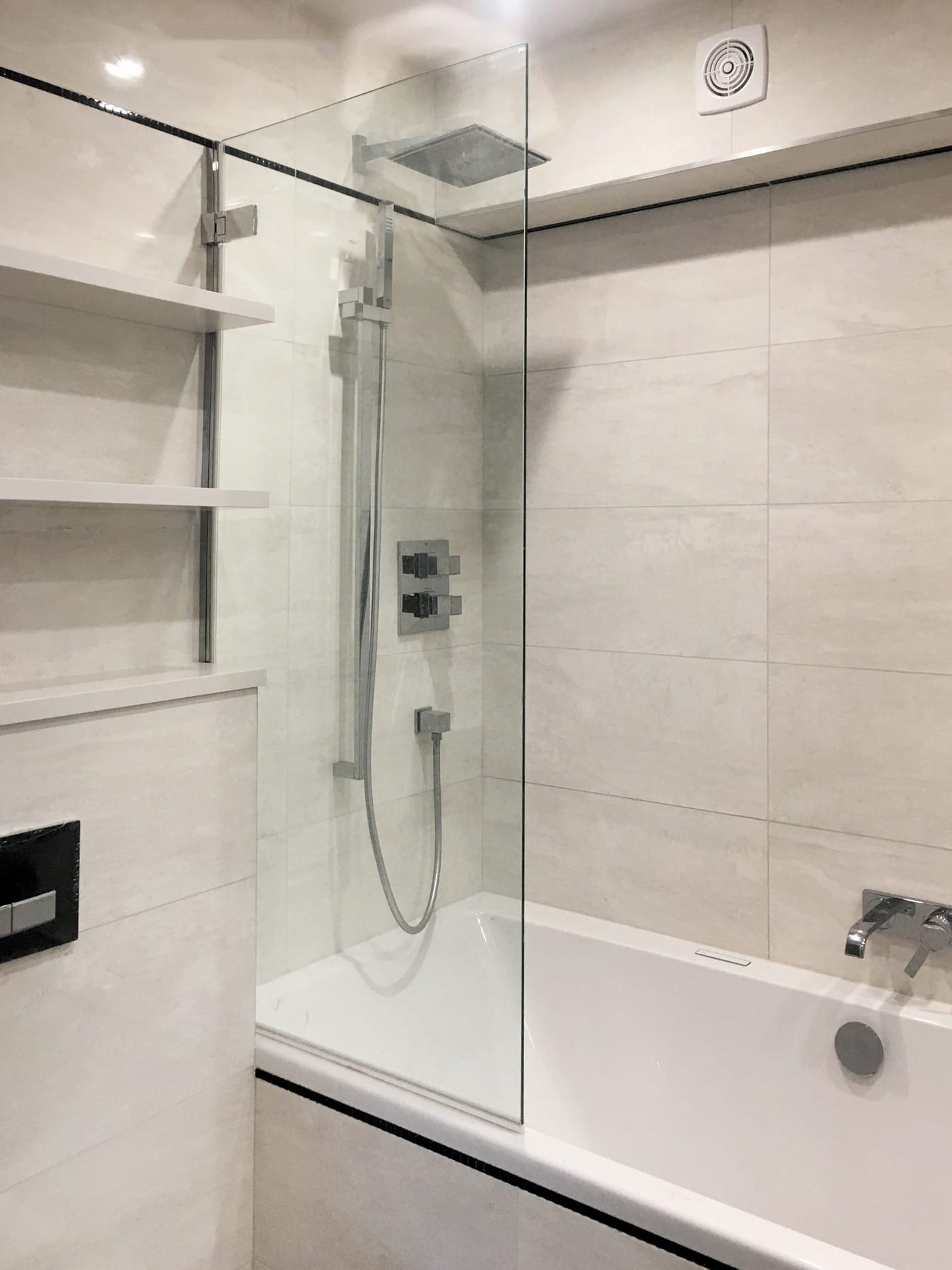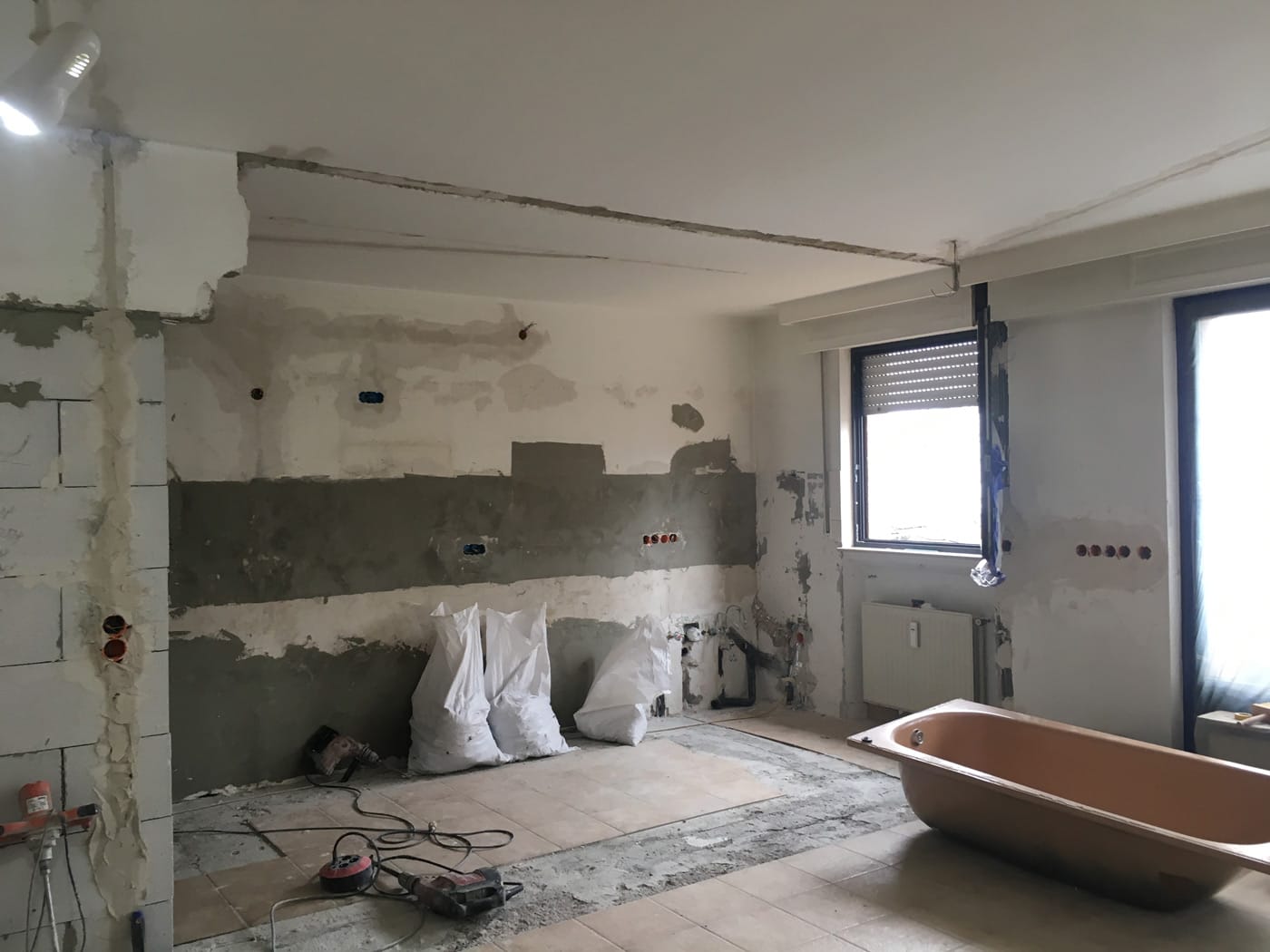
Apartment in Hollerich
The assignment was to complete the modernization of the old apartment in Hollerich and to adapt it to the lifestyle and needs of a single with elevated needs. The renovation was made to increase the value of the apartment and improve the standard of living.
The main change was to open the kitchen onto the living room, thanks to which a lot of natural light came deeper into the interior creating a feeling of the generous space.
The new kitchen with its bespoke furniture was designed to follow the eastern temperament of the client, where black with gold accents on the creamy background were the leading theme for the whole interior. The kitchen, with its smartly designed cabinets, was separated from the living room by the half-island with a full wooden bar top.
The real challenge in this project was to design a relatively small bathroom and to fit there a double bathtub with hydro massage, while keeping the toilet and the washbasin with some additional storage solutions. Challenge accepted, challenge completed.
Project photos







Before
Plan


